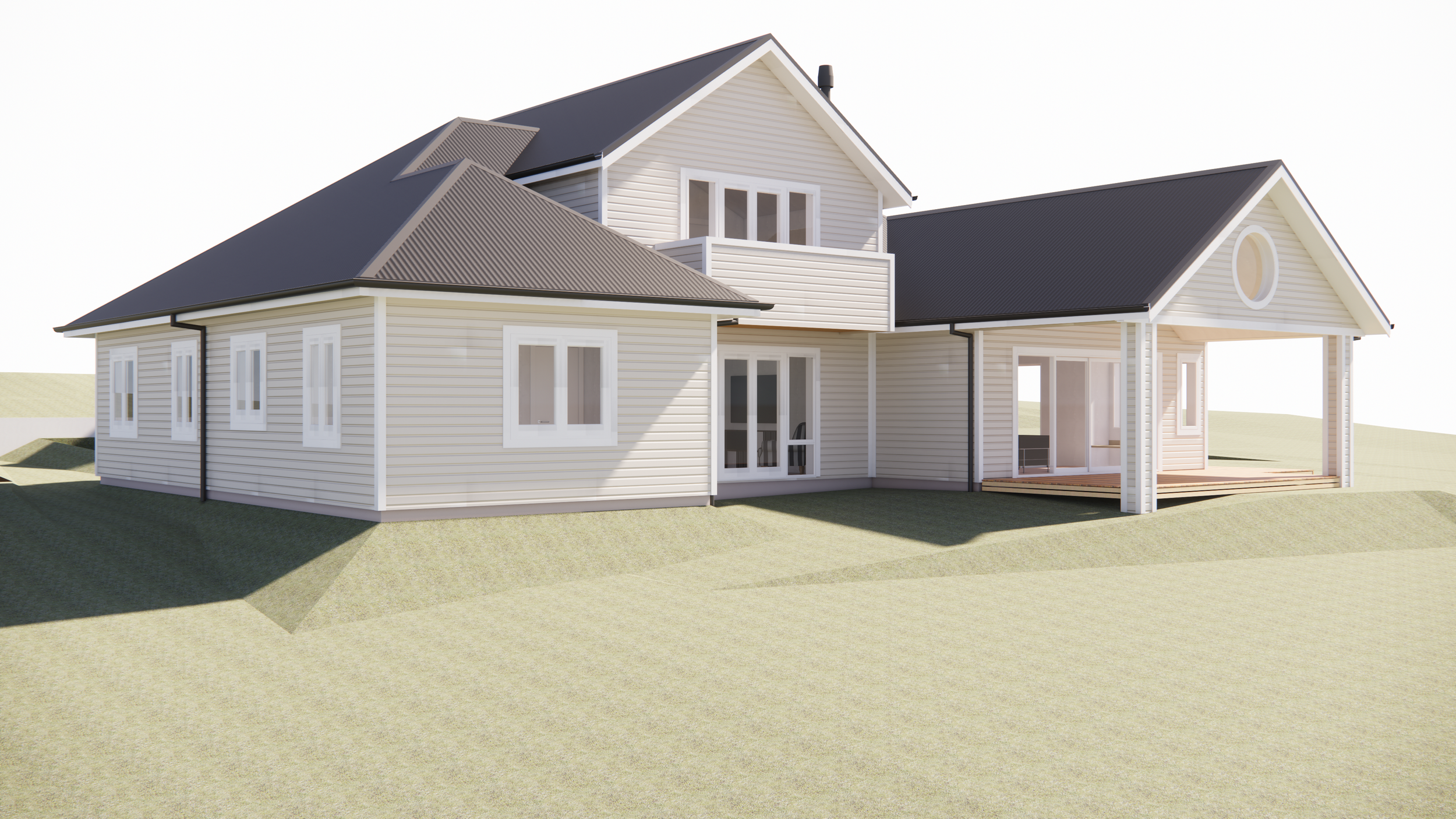pisa range whare
Nestled on a 2-hectare property at the base of the Pisa Ranges, this home enjoyed panoramic mountain views to the east, which was also the primary approach to the site. Originally a farmhouse, the property had evolved through various extensions over time. The proposed design acknowledged this layered history while introducing a cohesive and thoughtful transformation.
Enhancing street appeal from both the driveway and the prominent north elevation was a key priority. The architectural response included a clearly identifiable front entrance, a gable roof form, and the introduction of cosy window seats or niches that added character and warmth. A series of gable roofs united the entire structure, with a sheltered eastern entertaining area positioned to take full advantage of morning sun and views over the existing pool.
A cohesive material palette was proposed, blending traditional weatherboards with elements of contrasting materials for depth and texture. The colour scheme was warm white and neutrals, paired with ironsand roofing and trims to ground the building in its landscape.
Internally, the heart of the home featured a large, open-plan kitchen, dining, and living area with a vaulted ceiling, oriented to connect directly with the pool and outdoor entertaining space. The living area included a feature fireplace and a concealed bar, balancing functionality with a relaxed sense of splendour.




