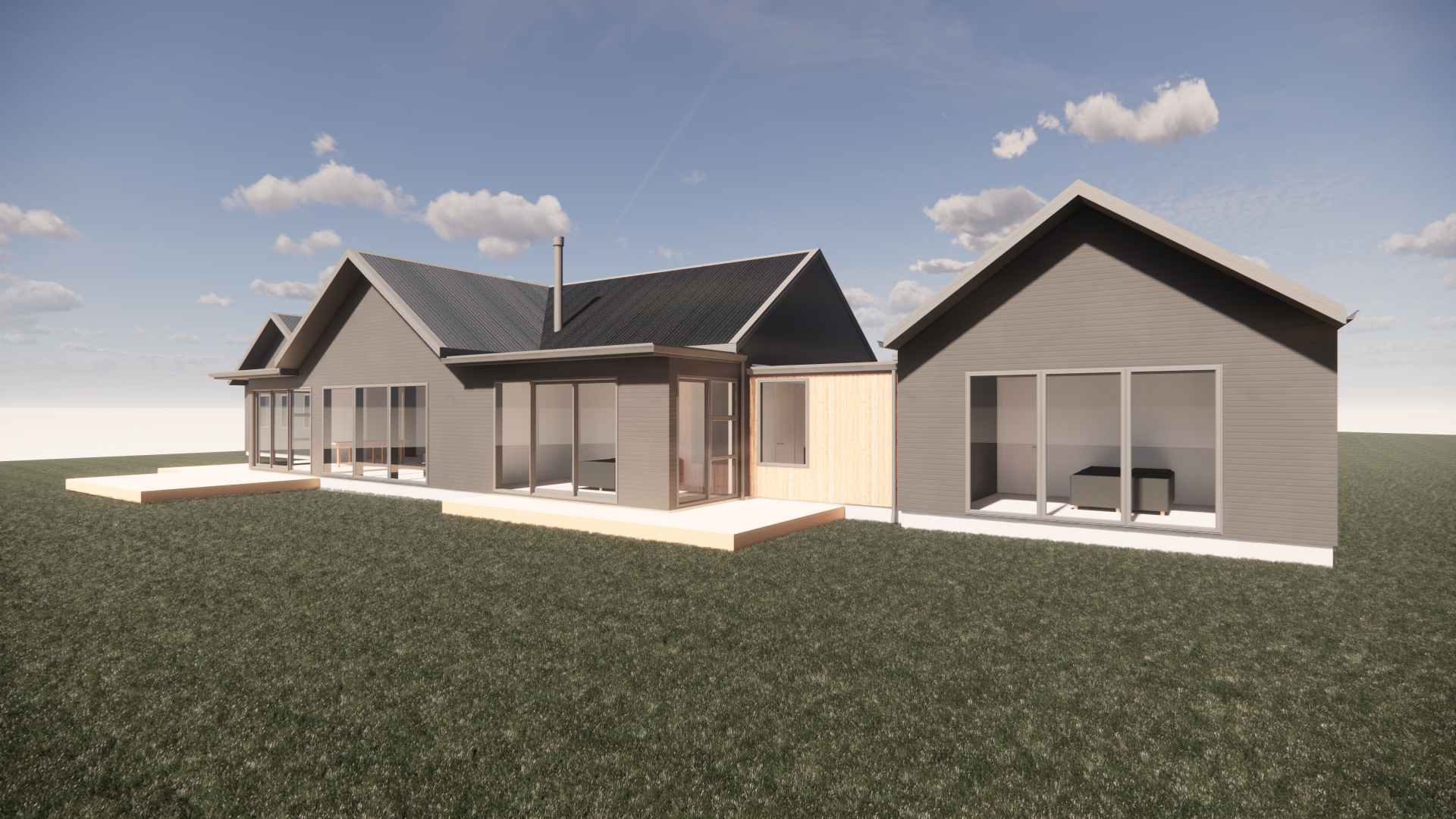
CORMACKS RESIDENCE
Nestled under the Whitestone escapement overlooking farmland sits this substantial 340m² property. Three pavilions surround an internal courtyard upon entry from the east while the living areas all face the west towards the Kakanui Ranges.
Once inside oversized windows frame the surrounding views while providing ample light and cross ventilation into the home. The kids/ guest wing is able to be closed off when not in use while the rest of the home has been designed to be comfortable for two or twenty people.
Flashclad was been selected as a robust low maintenance material in contrast with small elements of cedar to break the forms. The exterior colour pallet is grey friars to keep a minimal modern looking home while letting nature and the surrounding views take pride of place.



